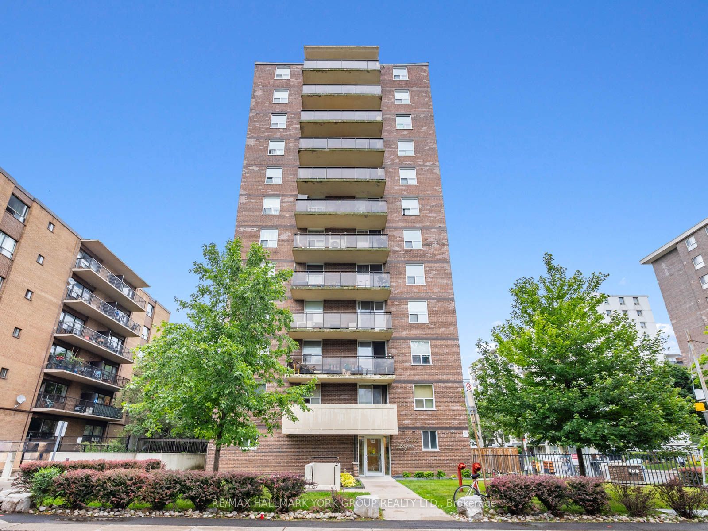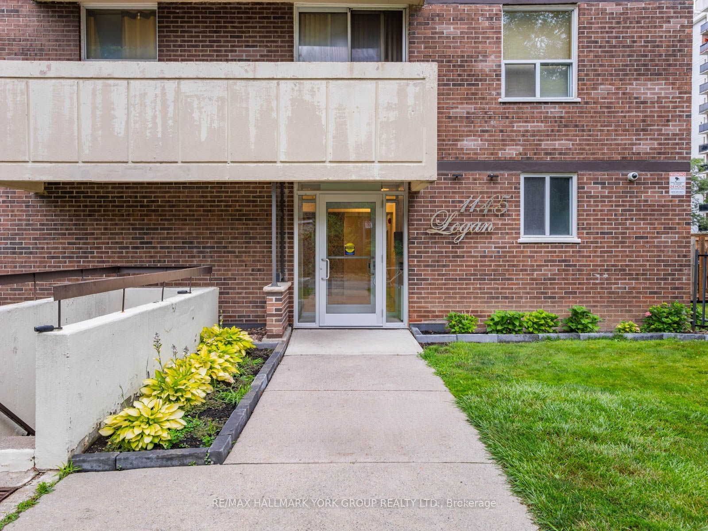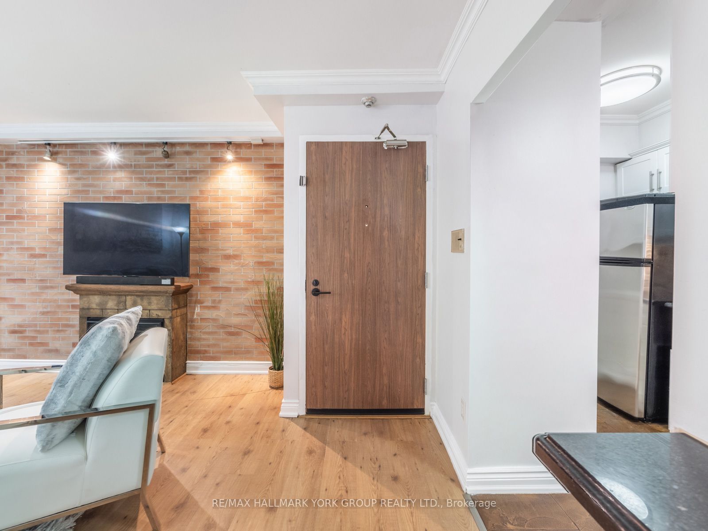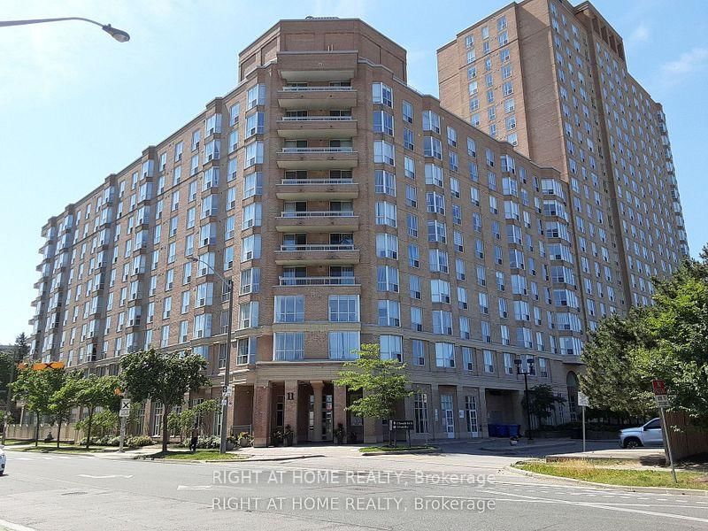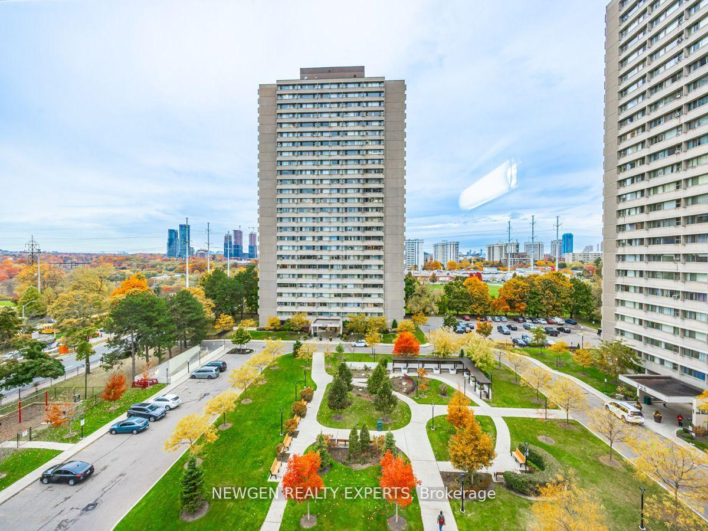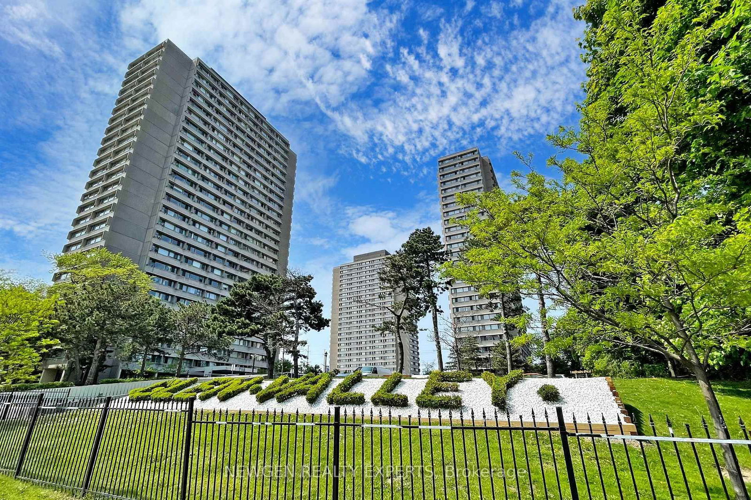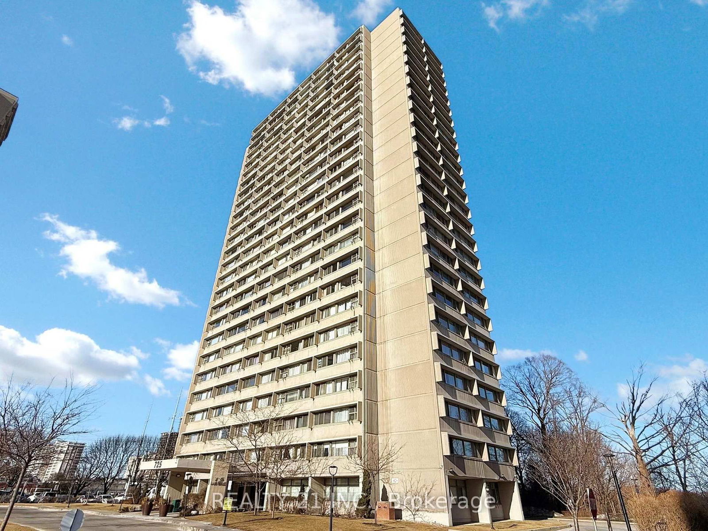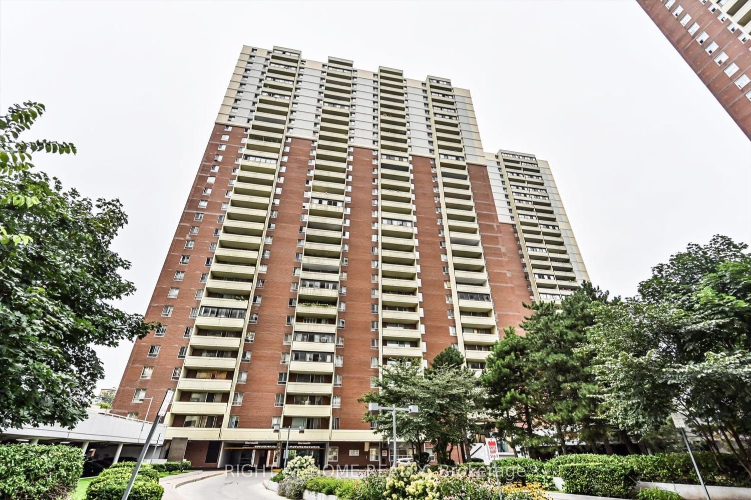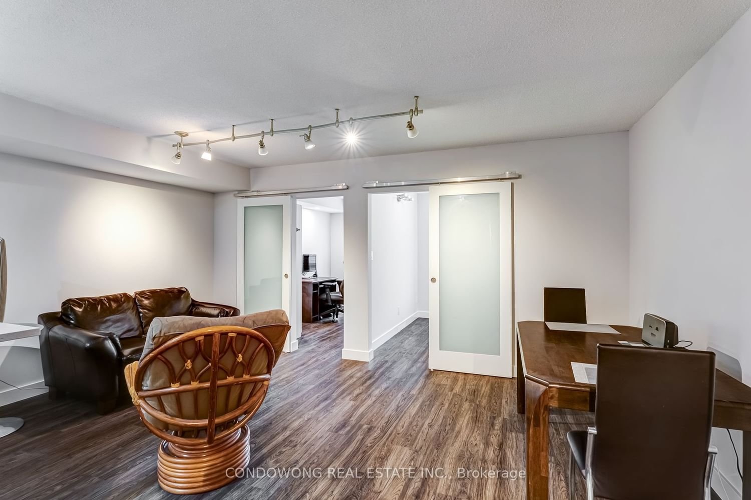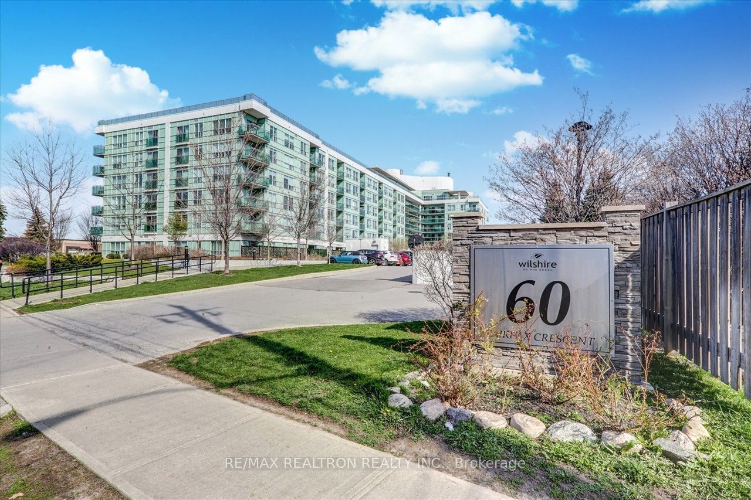Overview
-
Property Type
Condo Apt, Apartment
-
Bedrooms
2
-
Bathrooms
1
-
Square Feet
600-699
-
Exposure
East
-
Total Parking
1.0 Surface Garage
-
Maintenance
$788
-
Taxes
$1,437.73 (2024)
-
Balcony
Terr
Property description for 101-1145 Logan Avenue, Toronto, Broadview North, M4K 3G9
Property History for 101-1145 Logan Avenue, Toronto, Broadview North, M4K 3G9
This property has been sold 8 times before.
To view this property's sale price history please sign in or register
Estimated price
Local Real Estate Price Trends
Active listings
Average Selling Price of a Condo Apt
April 2025
$780,000
Last 3 Months
$260,000
Last 12 Months
$466,535
April 2024
$849,500
Last 3 Months LY
$868,500
Last 12 Months LY
$568,181
Change
Change
Change
How many days Condo Apt takes to sell (DOM)
April 2025
45
Last 3 Months
15
Last 12 Months
13
April 2024
16
Last 3 Months LY
16
Last 12 Months LY
12
Change
Change
Change
Average Selling price
Mortgage Calculator
This data is for informational purposes only.
|
Mortgage Payment per month |
|
|
Principal Amount |
Interest |
|
Total Payable |
Amortization |
Closing Cost Calculator
This data is for informational purposes only.
* A down payment of less than 20% is permitted only for first-time home buyers purchasing their principal residence. The minimum down payment required is 5% for the portion of the purchase price up to $500,000, and 10% for the portion between $500,000 and $1,500,000. For properties priced over $1,500,000, a minimum down payment of 20% is required.

